10 Somerville Cres., ON.
Discover Serenity in Mulmur's Rural Paradise
$1,150,000
Taxes: $5068.54 [2023]
Home Information & Amenities
Lot size: 62 x 71 metres
Private backyard & large patio with fire pit, open spaces & automatic sprinkler system throughout
3+1 Bedrooms
Lower Level bedroom features a sitting room, w/o to back patio & 3 pc bath
4 Washrooms
Primary bedroom boasts
a 5pc en-suite
7+1 Rooms
Honeywell Model in a Executive Estate Country Subdivision in Mulmur
Top 5 Reasons you will love this home
01
Located in a quiet Executive State Subdivision.
02
Enclosed yard enhanced with beautifully landscaped
03
Enhancements and features that create a hassle-free and comfortable living experience.
04
Private in-law suite with direct access to a garden patio, complete with an ensuite bathroom and a comfortable sitting area.
05
Spacious home with an open concept layout, highlighted by vaulted ceilings.
Gardens & Landscaping
Exemplify a pride of ownership that resonates throughout every
facet of this home.
- Astillbe
- Daffodils
- Tulips
- Peony(s)
- Roses
- Iris
- Crocosmia
- Crocus
- Hyacinth
- Lilac Bushes
- Forcythia
- Sugar Maple
- Red & White Poppy
- Tree peony(s)
- Hostas
- Ornamental Grass
- Coreopsis
- Honey Crisp Apple Tree
- Spirea
- Northern Spy Apple Tree
- Rose of Sharron
- Non bearing pear tree
- Bleeding Hearts
- Mums
- Sand Cherry
- Lily
- Columbine
- Brown eyed susans
- Lupins
- Corn Flower
- Daisy
- Lily of the Valley
- Hydrangea
Features/ Upgrades
0.9 acres w/ private fenced backyard, large patio, fire pit & RV parking availability
10' x 10' garden shed & Large fenced raised vegetable garden
Automatic wifi controlled sprinklers
Large pantry wall in kitchen & 2023 kitchen renovation including: quartz countertops, under cabinet lighting, above cabinet lighting & hidden coffee bar
In-law suite featuring a sitting room, w/o to back patio, 3pc fully accessible bath w/ safety bars, curbless shower & infloor heating
Gas fireplace with remote thermostatic controls
Games room in basement
Heat pump/Air conditioner
Vaulted ceiling and open concept on main floor
Upgraded flooring: Hardwood, Laminate, Ceramic tile
Three car garage & Wrap-around front porch
Great location in a Quiet neighbourhood, on a crescent
Roof (2014)
Water Softener (2016)
Generlink whole house electrical backup & generator (2016)
House surge suppressor (2016)
In-ground sprinkler for backyard (2017)
Kitchen fridge (2017)
On demand hot water installed (2017) serviced in (2023)
Wifi thermostat (2017)
Wifi sprinkler system controller (2017)
Dishwasher (2019)
Sitting Room gas fireplace (2020)
Propane gas to barbeque connection (2020)
"rough-in" gas for future stove added (2020)
Drip system to patio gardens (2021)
Hi speed fiber bell internet (2022)
Laundry washing machine (2022)
Kitchen Renovation (2023)
Renovated cupboards in three bathrooms (2023)
Inclusions:
propane gas barbeque, slate pool table, balls, and cues in games room, all major appliances, 2nd fridge in basement, chest freezer in garage
Exclusions:
electric fireplace in in-law suite, snow blower, ride on lawnmower & trailer, battery powered lawn mower
Propane Tank: rental
Located in a Executive Estate Country Subdivision, 13 minutes to Highway 10 and 30 minutes to
Highway 400
The Mayer-Harman Team Presents...
Your next home
Looking for a move in ready home in Mulmur?
We've got just what you're looking for. Come and discover.
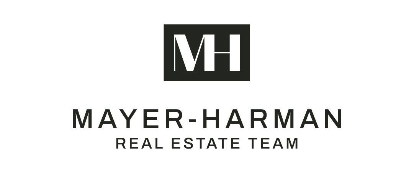
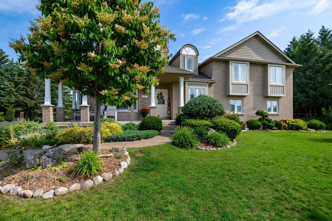
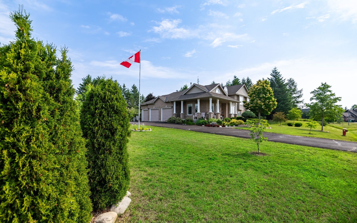
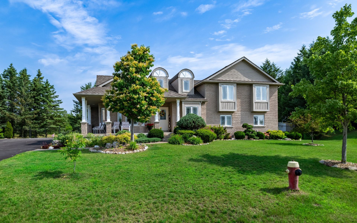
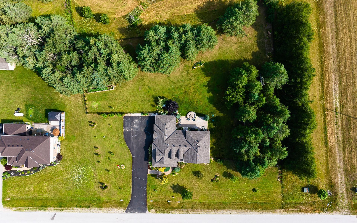
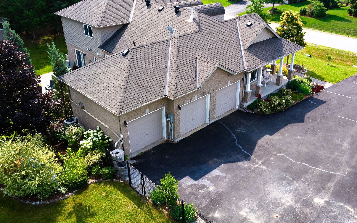
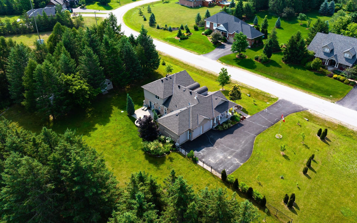
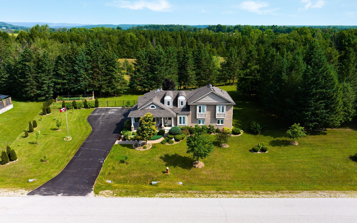
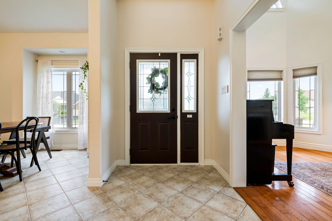
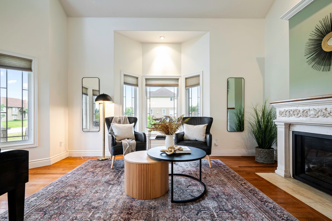
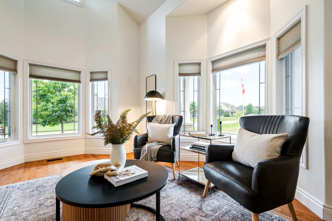
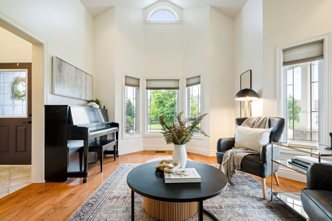
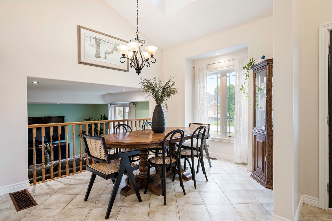
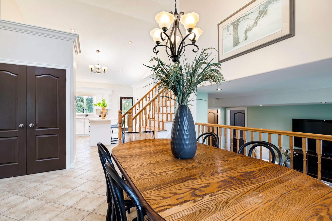
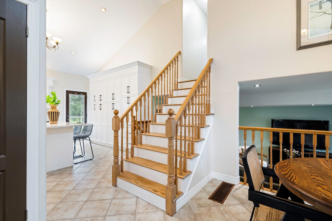
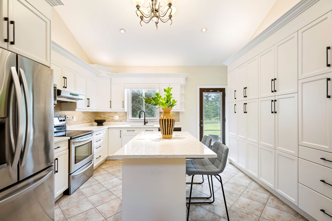
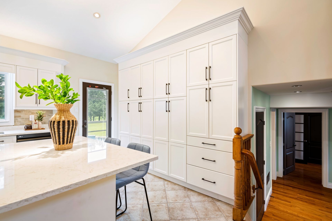
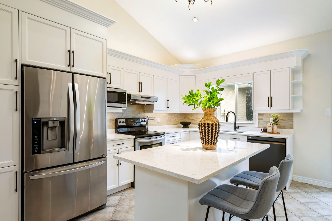
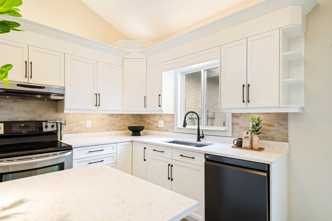
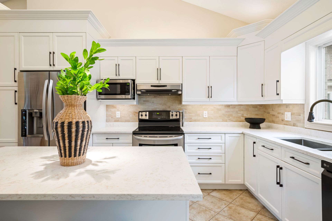
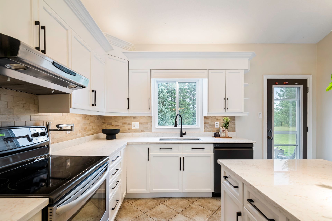
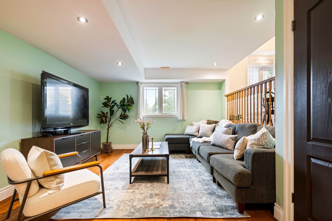
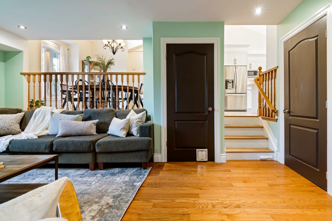
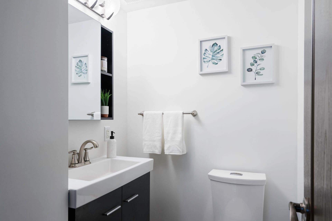
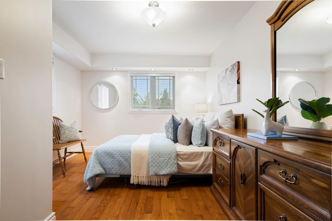
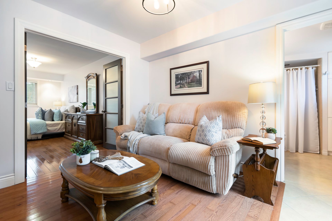
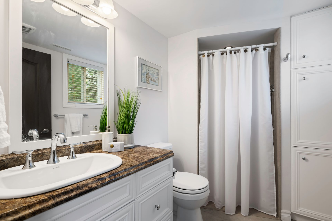
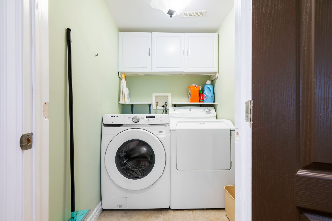
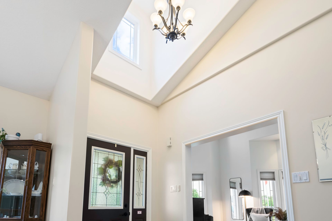
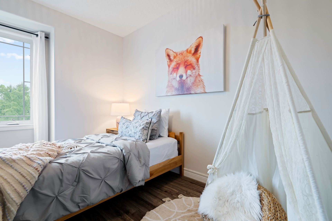
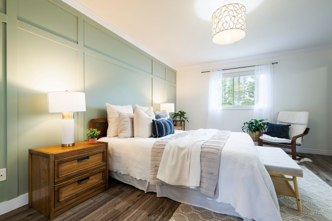
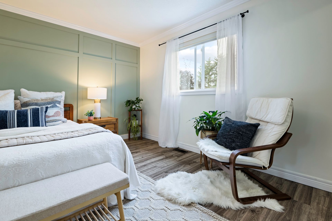
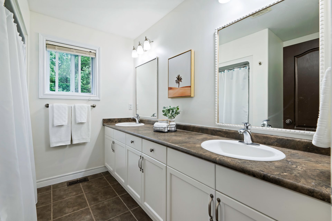
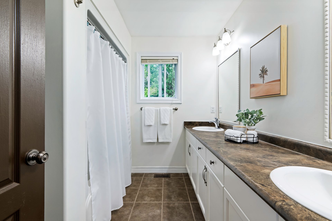
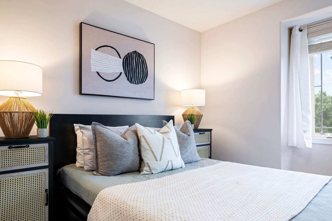
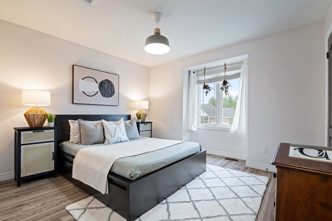
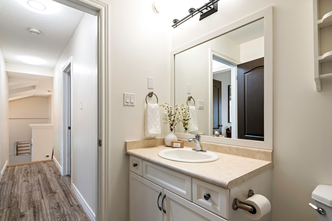
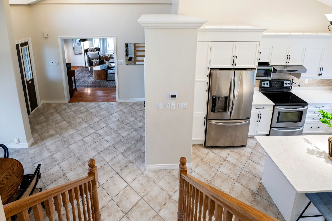
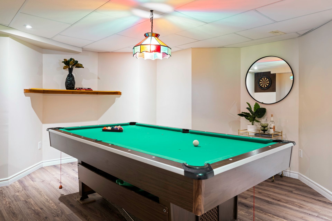
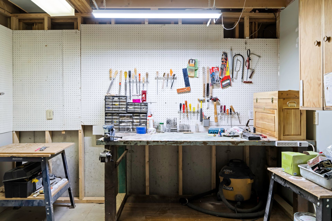
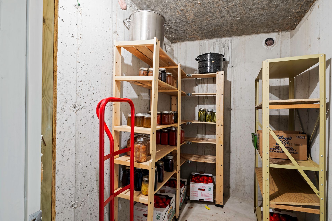
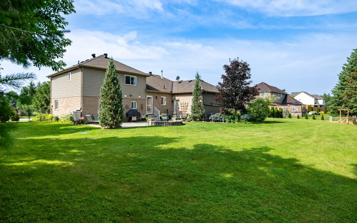

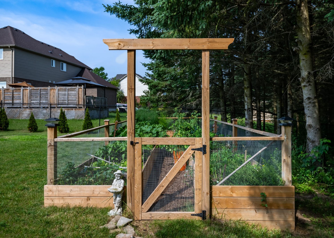
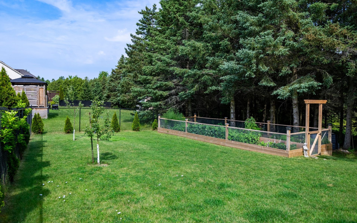
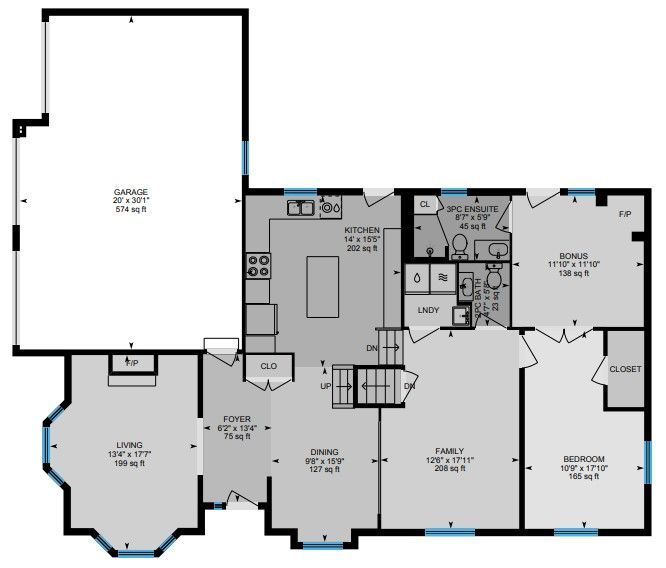
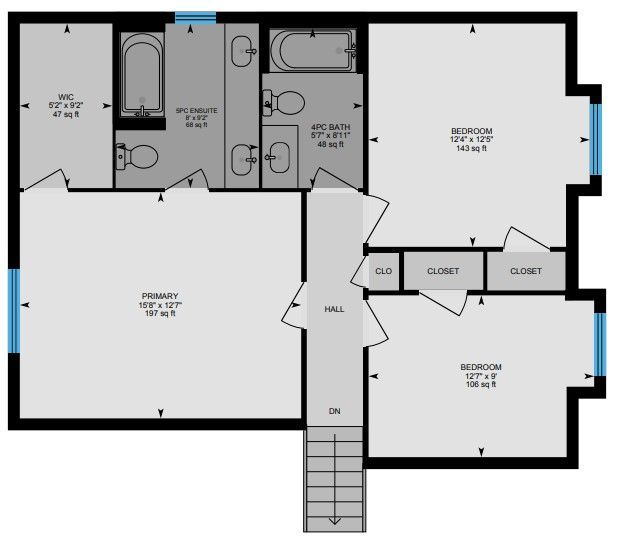
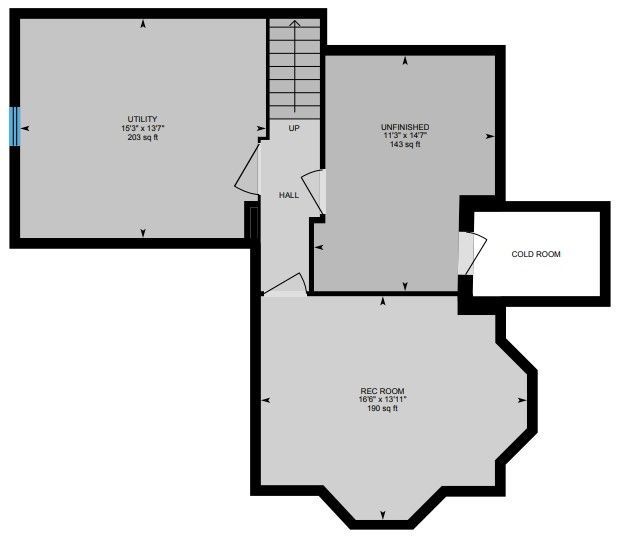



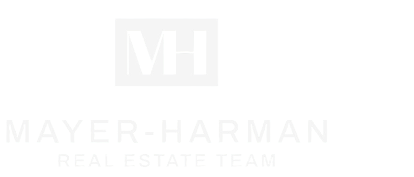
"The Mayer-Harman Team does a lot of great in the community. They give out 100s of free gingerbread houses to families in the community and hold a gingerbread house contest."